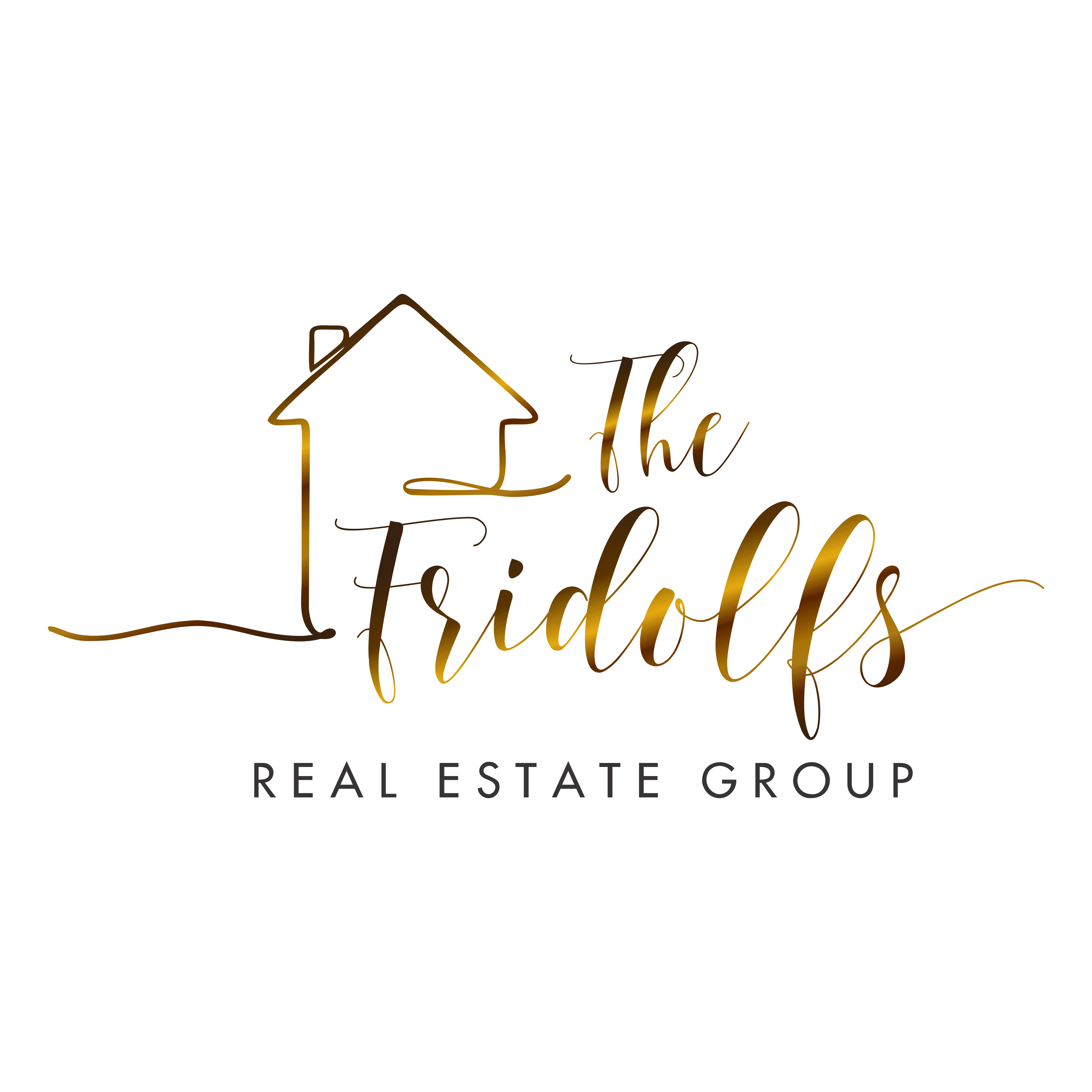


Listing Courtesy of: BAREIS / Vacaville / Brandon Cherry
1009 Chatswood Court Fairfield, CA 94533
Active (1 Days)
$859,000 (USD)
OPEN HOUSE TIMES
-
OPENSat, Nov 812 noon - 3:00 pm
Description
Executive living! Situated in the prestigious Paradise Valley community, this property delivers the ultimate resort experience with adjacent access to a world-class golf course, elegant clubhouse with a stunning resort-style POOL. Enjoy the peace with a desirable COURT LOCATION with EASY FREEWAY ACCESS for seamless commuting. UNBEATABLE EFFICIENCY & UTILITY SAVINGS! This is a true zero-cost utility home featuring a fully OWNED SOLAR SYSTEM that generates verifiable ZEROED PG&E BILLS! Includes a NEW, HIGH-EFFICIENCY HVAC with HEAT PUMP, a SUPER EFFICIENT HEAT PUMP WATER HEATER, and a HALO WHOLE-HOUSE WATER FILTER system. Meticulously maintained with new exterior paint. GARAGE, PARKING, AND FLEXIBILITY: A commuter's dream featuring a THREE-CAR GARAGE plus dedicated AUXILIARY PARKING and a POWERED 8'x10' WORKSHOP. Enjoy GORGEOUS, WELL-MAINTAINED LANDSCAPING front and back. California room is perfect for outdoor living. The versatile floor plan offers exceptional MULTI-GENERATIONAL LIVING potential with a highly sought-after FIFTH BEDROOM with large walk-in closet and FULL BATHROOM on the main level. All of this on over a 1/4 acres lot!
MLS #:
325095797
325095797
Lot Size
0.26 acres
0.26 acres
Type
Single-Family Home
Single-Family Home
Year Built
2012
2012
Views
Hills
Hills
School District
Solano
Solano
County
Solano County
Solano County
Listed By
Brandon Cherry, Vacaville
Source
BAREIS
Last checked Nov 5 2025 at 9:04 PM GMT+0000
BAREIS
Last checked Nov 5 2025 at 9:04 PM GMT+0000
Bathroom Details
- Full Bathrooms: 3
Kitchen
- Hood Over Range
- Built-In Gas Range
- Granite Counter
Lot Information
- Landscape Back
- Landscape Front
- Auto Sprinkler F&R
- Adjacent to Golf Course
Property Features
- Foundation: Concrete
Heating and Cooling
- Heat Pump
- Central
Pool Information
- No
Homeowners Association Information
- Dues: $47/MONTHLY
Flooring
- Wood
- Tile
- Carpet
Exterior Features
- Roof: Tile
- Roof: Cement
Utility Information
- Utilities: Public
- Sewer: Public Sewer
- Energy: Cooling, Heating, Water Heater
School Information
- Elementary School: Fairfield-Suisun
- Middle School: Fairfield-Suisun
- High School: Fairfield-Suisun
Garage
- Attached
Stories
- 2
Living Area
- 3,477 sqft
Location
Estimated Monthly Mortgage Payment
*Based on Fixed Interest Rate withe a 30 year term, principal and interest only
Listing price
Down payment
%
Interest rate
%Mortgage calculator estimates are provided by NavigateRE and are intended for information use only. Your payments may be higher or lower and all loans are subject to credit approval.
Disclaimer: Listing Data © 2025 Bay Area Real Estate Information Services, Inc. All Rights Reserved. Data last updated: 11/5/25 13:04


